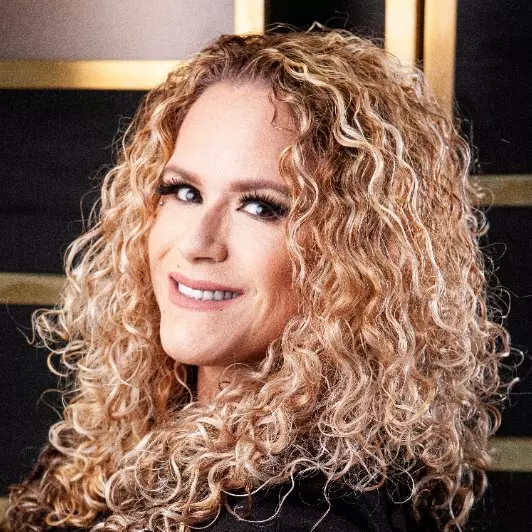$450,000
$450,000
For more information regarding the value of a property, please contact us for a free consultation.
6333 Sterling Ranch WAY North Las Vegas, NV 89081
3 Beds
2 Baths
2,226 SqFt
Key Details
Sold Price $450,000
Property Type Single Family Home
Sub Type Single Family Residence
Listing Status Sold
Purchase Type For Sale
Square Footage 2,226 sqft
Price per Sqft $202
Subdivision Centennial Bruce East 40-Amd
MLS Listing ID 2691012
Sold Date 08/22/25
Style One Story
Bedrooms 3
Full Baths 2
Construction Status Resale,Very Good Condition
HOA Fees $40/mo
HOA Y/N Yes
Year Built 2004
Annual Tax Amount $2,012
Lot Size 6,534 Sqft
Acres 0.15
Property Sub-Type Single Family Residence
Property Description
STOP THE CAR! This wonderful NLV home checks all of the boxes . . . ONE STORY! . . . 3 CAR GARAGE! . . . 3 BEDROOMS+FLEX SPACE! . . . LARGE LOT! . . . LOW HOA! This charming, well maintained home features tile & laminate flooring in the kitchen, living, & traffic areas, two family rooms, a formal dining room, as well as upgraded interior paint & light fixtures. The gorgeous kitchen, which features custom cabinets, granite counters, SS appliances, & a spacious nook, is open to one of the family rooms. The flex space is ideal for an office, gym, or additional living area. The second family room is adjacent to the formal dining area making the space perfect for entertaining. The bedrooms are separate from one another adding a sense of space & privacy. The primary bedroom is huge & has a French door out to the beautiful rear yard. Enjoy time in the backyard under the large covered patio while you admire the tasteful landscaping . . . synthetic grass & a raised planter area. Welcome home!
Location
State NV
County Clark
Zoning Single Family
Direction From I-15N & Craig Rd.; exit Craig Rd. heading west; north on Losee Rd.; west on Tropical Pkwy.; north on Lawrence St.; west on Azure Ave.; north on Sterling Ranch Way; home is located at the end of the street (2nd home on the left after White Daisy Way).
Interior
Interior Features Bedroom on Main Level, Ceiling Fan(s), Primary Downstairs, Window Treatments
Heating Central, Gas
Cooling Central Air, Electric
Flooring Carpet, Ceramic Tile, Laminate
Furnishings Unfurnished
Fireplace No
Window Features Blinds,Double Pane Windows,Drapes,Window Treatments
Appliance Dryer, Dishwasher, Disposal, Gas Range, Microwave, Refrigerator, Washer
Laundry Gas Dryer Hookup, Main Level, Laundry Room
Exterior
Exterior Feature Patio, Private Yard, Sprinkler/Irrigation
Parking Features Attached, Garage, Garage Door Opener, Inside Entrance, Private
Garage Spaces 3.0
Fence Block, Back Yard
Utilities Available Cable Available, Underground Utilities
Water Access Desc Public
Roof Type Tile
Porch Covered, Patio
Garage Yes
Private Pool No
Building
Lot Description Drip Irrigation/Bubblers, Desert Landscaping, Landscaped, Synthetic Grass, Trees, < 1/4 Acre
Faces East
Sewer Public Sewer
Water Public
Construction Status Resale,Very Good Condition
Schools
Elementary Schools Hayden, Don E., Hayden, Don E.
Middle Schools Cram Brian & Teri
High Schools Legacy
Others
Pets Allowed No
HOA Name Classic Estates
HOA Fee Include Association Management
Senior Community No
Tax ID 124-26-515-012
Acceptable Financing Assumable, Cash, Conventional, FHA, VA Loan
Listing Terms Assumable, Cash, Conventional, FHA, VA Loan
Financing FHA
Read Less
Want to know what your home might be worth? Contact us for a FREE valuation!

Our team is ready to help you sell your home for the highest possible price ASAP

Copyright 2025 of the Las Vegas REALTORS®. All rights reserved.
Bought with Mirvate Thrower eXp Realty





